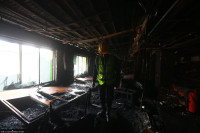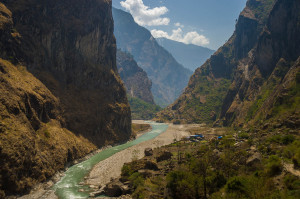Valley
Govt brings new building bylaws
The government has introduced new urban planning and building construction bylaws, outlawing among other things, row housing (houses attached side-by-side) taller than three storeys
The government has introduced new urban planning and building construction bylaws, outlawing among other things, row housing (houses attached side-by-side) taller than three storeys and making it mandatory for houses to be at least one and a half metres apart.
Last week, the government endorsed Fundamental Construction Bylaws on Settlement Development, Urban Planning and Building Construction 2015 focusing on developing safer communities to deal with future disaster risks.
The standards prepared by the Ministry of Urban Development comes six months after the country was hit by a devastating earthquake causing huge damage of lives and properties, including the damage of buildings built without following basic building safety code.
The new bylaws state that buildings up to 10m high have to leave a minimum of 1.5m setback from the border of the land plot. Only houses up to three storeys and having a common height can be joined together.
Public buildings up to 17m high have to leave a minimum setback of 3m while non-public buildings have to allocate for 2m setback. The minimum setback for even taller buildings is 5m.
With this introduction, row housing consisting of duplex or semi-detached houses more common in urban centres such as Kathmandu will come to an end. Experts say that this little tweak in building bylaws will significantly reduce the risk of houses collapsing into each other during earthquakes.
As per the bylaws, roads in new settlements have to be at least 8m wide for being eligible to construct buildings while the bylaws envisions house pooling for existing dense settlements. Regarding right of way, homeowners have to leave a minimum of 3m from the centre of the road connecting the house to account for possible expansion.
Residential buildings cannot cover more than 70 percent of land for plots up to 250 square metres and the ceiling is fixed at 60 percent for larger plots.
Another major change is that outer pillars of a building or isolated column footing should be built at least 1m within the boundary of the plot. The guideline also states that fences around a house should not be taller than 1.2m but installing safety nets up to 0.6m high on top is allowed. The guideline also makes soil testing and seismic analysis mandatory for constructing all public buildings and private houses taller than three storeys.
According to Sujan Bista, civil engineer of National Society for Earthquake Technology-Nepal, the new bylaws are a “definite improvement” on the shortcomings of National Building Code of 1994.
“The provision for compulsory load-bearing capacity testing for land plots filled with 1m soil and the provision on building foundations are in par with latest technological standards,” Bista said. “Other provisions are similar to the previous ones but the real question is if they are strictly implemented.”
The Fundamental Construction Bylaws on Settlement Development, Urban Planning and Building Construction 2015 has also provisioned for the formation of a Central Urban Planning and Building Construction Bylaws Improvement and Supervision Committee for facilitating the implementation of the new building code. Secretary of MoUD will coordinate the committee and it will have joint-secretaries of other ministries and director generals of survey, archaeology and geology departments as members.
Meanwhile, the government has made it mandatory for local authorities to prepare and implement risk sensitive land use map to strengthen the disaster mitigation measures in future.
Under the land use planning implementation system mentioned under the newly formulated fundamental construction by-laws, the central government has asked the local bodies to identify risk sensitive areas within their premises and prevent unauthorised building construction or infrastructure development activities in risk-prone areas.




 9.12°C Kathmandu
9.12°C Kathmandu










