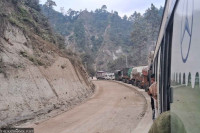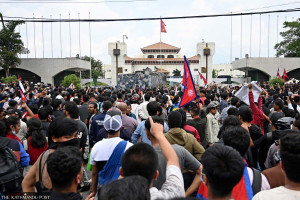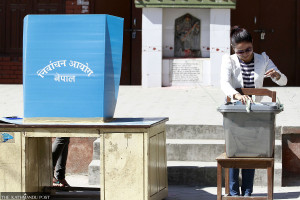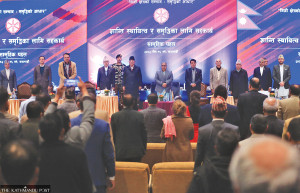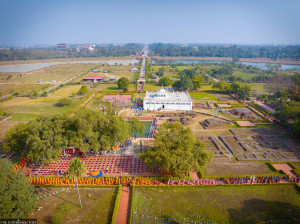Opinion
Reconstructing Kasthamandap
Using modern engineering principles while maintaining heritage ambiance is important
Ananta R. Baidya
Kathmandu Metropolitan City Office (KMC) deserves kudos for officially displaying signed reconstruction drawings of Kasthamandap (Maru Satah) at Basantapur Durbar Square for public view and comments. Professional courtesy requires that critical and fundamental oversights observed in the reconstruction documents be aired and professionally addressed. This commentary attempts to highlight issues related to heritage architecture, earthquake resistance and public safety for all.
Numerous daily social, cultural and religious activities of the Kathmandu Valley occurred under the roofs of Kasthamandap, an iconic national monument and an accomplishment of the valley’s builders and artisans. While many other heritage structures remain badly or partially collapsed, it was tragically flattened by the 2015 earthquake. Such collapses and damage, however, provide an opportunity for prudent and judicious acceptance and incorporation of modern earthquake engineering concepts during reconstruction.
A judiciously chosen earthquake resistant system can preserve and not diminish or compromise heritage architecture. Construction materials, other than sawn lumber, can be located. The 19 sheets of structural reconstruction drawings of Kasthamandap show compromises that sacrifice traditional and heritage architecture and ambiance. These structural drawings fail to show any acceptable earthquake resistant systems, using timber or other approved and tested products. How the Nepal National Building Code or other building codes are used in the design and reconstruction remains unclear. The three sheets of construction details lack comprehensive details of construction based on verifiable and detailed engineering calculations. Innumerable and significant concerns exist.
Not so clear
The details on Sheet S/8, Section 2-2 shows the use of ‘glue laminated lumber and flooring’. Carvings that involve cutting and notching to achieve the traditional architectural effects cannot be done on engineered glue-laminated members without diminishing their structural properties. Use of ‘fibre wrap’ (fibre reinforcement) and ‘structural glue’ is specified. How these enhance the earthquake resistance capacity of timber remains unproven. Traditional construction used tongue and groove joints to connect members for vertical loads. How fibre wrap enhances structural strength in timber joints for earthquake loads remains unclear pending justification. ‘Fibre wrap’ is used to reinforce existing concrete construction, but must fulfil strict, established, intense quality control, special inspections, tests and certifications criteria. Accepted approvals that permit the use of ‘structural glue’ in connections resisting earthquake forces are unavailable.
Moreover, reconstruction using engineered products such as glue laminated wood and fibre wrap is expensive. Unless these products can be proven to be critical to the stability of Kasthamandap, based on vertical and earthquake loads, their use remains unjustified. All rationale for using such products on a reconstruction focused on replicating the original heritage architecture must be re-evaluated.
Kasthamandap is a three-storey timber building. Earthquake engineering analysis will require Kasthamandap to be modelled as a structure with three distinct levels of floors of differing masses or mass irregularities. The building footprint is different at each level, resulting in geometric horizontal irregularity. The earthquake engineering calculations must account for these irregularities in the engineering calculations. How these issues are addressed based on the codes used for the design remains undefined.
The engineering drawings should demonstrate how the foundation system addresses resistance to both earthquake and vertical loads. Load paths for earthquake and vertical loads from every level to the foundation must be traceable. Without these types of detailed considerations and calculations, the design remains flawed!
Things to consider
The Unesco findings of the below-ground heritage makes the type of foundation system a critical issue. These findings can continue to be presented to the public with a properly conceived foundation system. Think outside the box. Perhaps an underground concrete basement space can be built around the heritage findings to support the superstructure of Kasthamandap. Reconstruction and rebuilding of vernacular, heritage or modern structures after an earthquake event is a heavy public responsibility. It cannot be taken lightly. It must be based on acceptable earthquake engineering principles. Thus, the reconstruction of this culturally, socially vital and significant structure should not proceed without justification of its ability to resist future earthquakes.
From a common person’s perspective, issues of earthquake resistance, details and material specifications may appear unrealistic, especially when the drawings displayed have been authenticated by officials and engineered by a consultant. But inadequate engineering and wrong detailing of connections and materials are the cause of many failures of structures during earthquakes. In particular, painstaking and technically correct designs can only ensure public safety. Otherwise, resources get wasted and the safety of the public during the next earthquake is compromised. Modern science enables heritage structures to be rebuilt using established engineering principles while maintaining heritage ambiance and architecture. This is done in San Diego, USA.
A design based on acceptable earthquake engineering principles for timber construction or combination systems must be presented, reviewed and approved by using a system of checks and balances between local professionals and international experts that have experience in the area of heritage reconstruction. Detailing of connections and connectors, their location and placements must be engineered to be effective in the reconstruction of heritage
structures like those in Nepal. Haphazardly conceived reconstruction drawings and judiciously unengineered heritage structures will jeopardise the World Heritage Site classification, resulting in another consequential manmade and tragic disaster.
Baidya is a California-licensed civil engineer




 17.17°C Kathmandu
17.17°C Kathmandu



