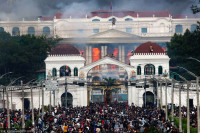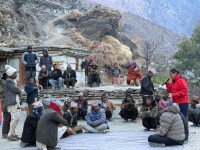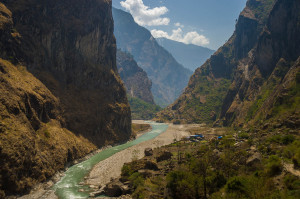Opinion
Building strong
We need to follow proper building protocols to make our structures resilient to natural disasters
Kishore Thapa
Nepal ranks 11th in terms of earthquake risk and 30th in terms of flood risk. Every year, natural disasters render thousands of people homeless; the earthquake last year left more than three million people homeless. Earthquakes do not kill people; weak and vulnerable buildings do. Buildings that were constructed without following codes and proper construction techniques were destroyed by the quake. It was a reminder of how the quality of construction is what counts during natural calamities; century-old buildings in the heart of Kathmandu withstood the earthquake and the aftershocks, while newly constructed so-called ‘RCC-framed’ buildings in periphery areas like Gongabu and Sitapaila were devastated.
Resilient buildings are those that can withstand the impact of natural disasters with minimum damage to their structure and occupants. In order to achieve better resilience, buildings have to be planned, designed, constructed and maintained as per architectural and engineering norms and standards. They should be environmentally friendly and best suited to the local culture.
The four categories
Selecting the site for construction is very critical in a geographically diverse country like Nepal. Riverbanks, flood plains, steep slopes, filled-up land, landslide-prone areas and marshy lands should be avoided, as buildings constructed in such areas are vulnerable and risky even if they are strong enough from a structural point of view. The current practice of constructing buildings everywhere and anywhere without proper regard to nature has posed a major threat to a large number of people, particularly in urban areas.
The National Building Code enacted by the state came into operation in 2006. The code classifies buildings into four categories—Class A consisting of state of art buildings, Class B of professionally engineered buildings, Class C of buildings less than 1,000sq ft and structural span less than 4.5m and Class D of low-strength masonry buildings.
Depending on the class of the building, relevant section of the building code should be applied. The purpose of compliance to the building codes is to ensure uniformity in building design, construction and structural safety. Engineers, architects and mid-level technicians are responsible for the design and supervision of buildings belonging to Class A, B and C. In buildings belonging to Class D, it is the responsibility of the masons and the household to comply with the building code.
In addition to the national building code, there is a set of building bye-laws enacted by respective municipalities. These bye-laws do not cover structural safety of the building but include appropriate urban planning measures such as right-of-way of adjacent road, ground coverage and other requirements such as height restrictions and open spaces. The purpose of the building bye-laws is to ensure the health and safety of the residents in designated urban areas. In rural areas, there are no building bye-laws. However, traditional communities have certain community rules and practices for locating and constructing buildings.
Two kinds of structure
Choosing appropriate technology is very important to make a building resilient and sustainable. Technology consists of workmanship and material. Due to globalisation, materials produced in one part of the world can easily reach others. Engineers and architects should decide carefully whether such material is appropriate for a particular construction. Normally, use of foreign materials is expensive and requires foreign craftsmanship. Furthermore, it may not be suitable for the local environment and repairing it may pose problems. Local craftsmen may not be familiar with it and they may lose jobs because of the involvement of migrant workers.
In Nepal, we use an age-old construction technology in making our traditional buildings. This technology uses bricks, stone, timber and metal works. However, since the past five decades, new materials such as reinforced concrete, glass and steel are being used in modern buildings. While some materials may be appropriate, many of them are not suited to the local climate and culture. For example, the use of marble, which was in vogue two decades ago, is being gradually abandoned in the hilly areas of Nepal because it does not suit cold climate.
There are two streams of modern construction technology in Nepal: reinforced cement concrete (RCC) structures and load bearing structures. There is a general notion that RCC structures are much stronger than load bearing structures. This is not true. RCC structures are appropriate in multi-storied buildings designed and constructed by competent architects and engineers. They require strict quality control in selection as well as the erection of the formwork. It requires high quality workmanship in formwork, bar bending, mixing, transporting, pouring and curing of concrete. Failure to maintain quality may reduce the strength of the concrete, which makes the building structurally weak.
Therefore, we should be very careful while adopting RCC technology, particularly in rural areas of Nepal. Load bearing structures are appropriate in low-rise buildings in rural and suburban areas. Stone, brick or hollow concrete masonry are very common in such structures. Timber structures are also appropriate where applicable. Load bearing structures can be made earthquake resistant by providing horizontal and vertical ties and other structural detailing. They are less complicated because they use traditional materials with local craftsmanship. The materials from a collapsed building can be easily salvaged and reused. People have adopted this technology for many generations and it has become a part of local culture. We can say that load-bearing structures are more resilient in the present Nepali context.
Our ultimate goal is to create a resilient community which can withstand the impact of natural disasters. Hence, we should think globally but act locally in planning, designing and constructing buildings to fulfil our needs. Selection of proper sites, provision of community infrastructure, appropriate technology and compliance with building codes and bye-laws are some of the most important prerequisites for
constructing resilient buildings.
Thapa is President of the Society of Nepalese Architects (SONA)




 9.12°C Kathmandu
9.12°C Kathmandu










